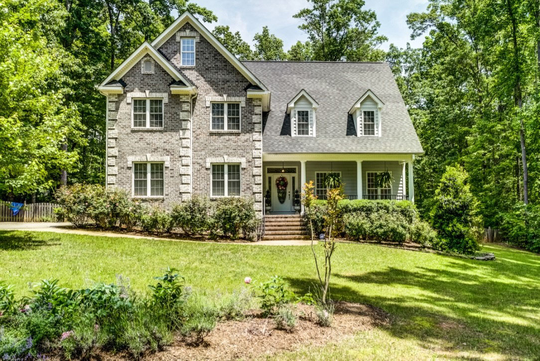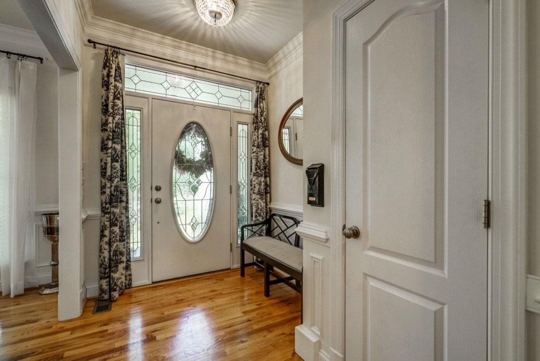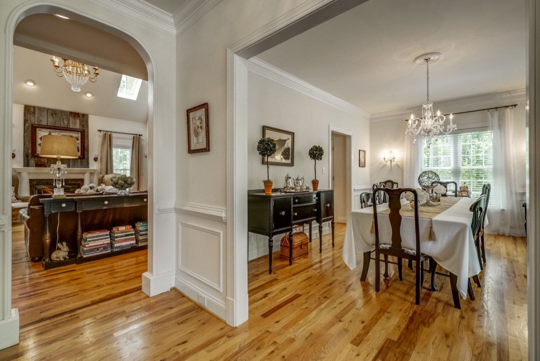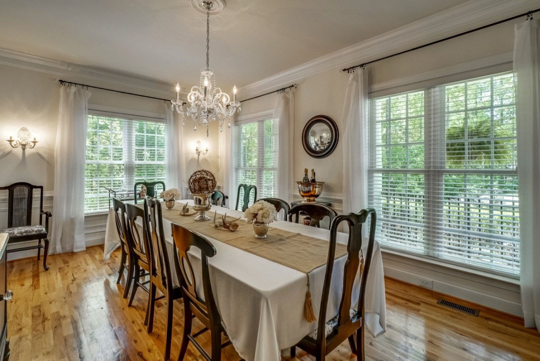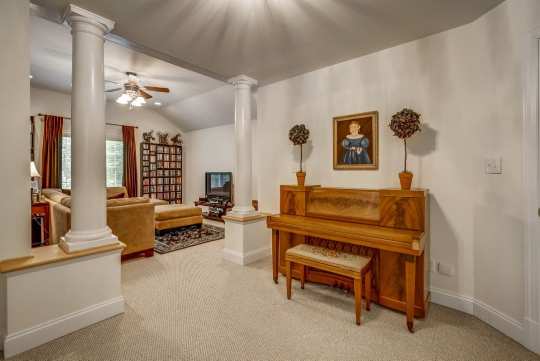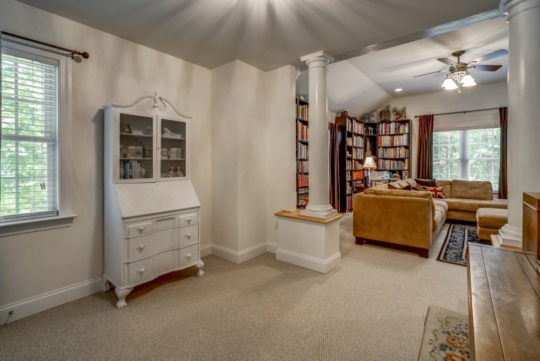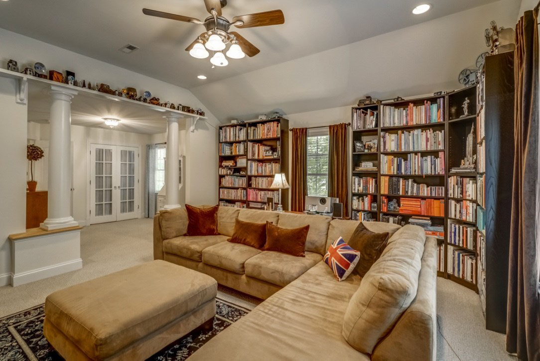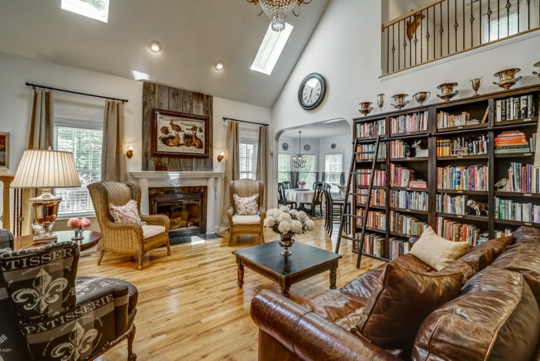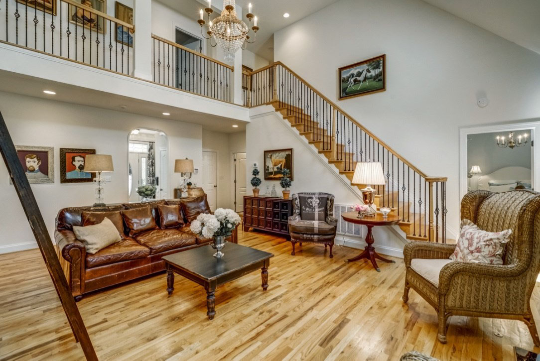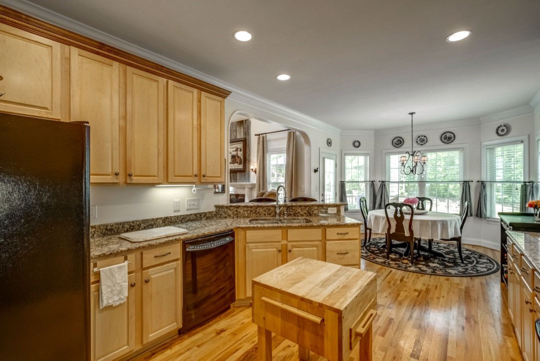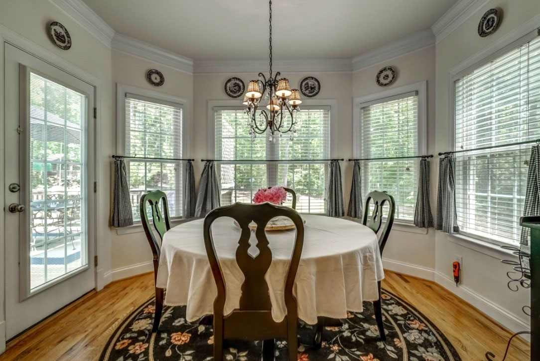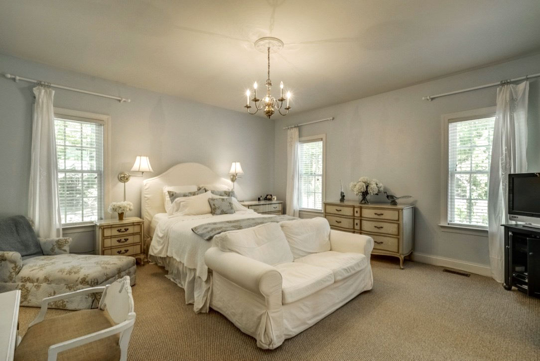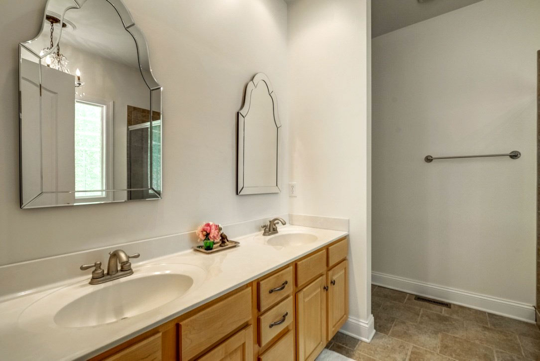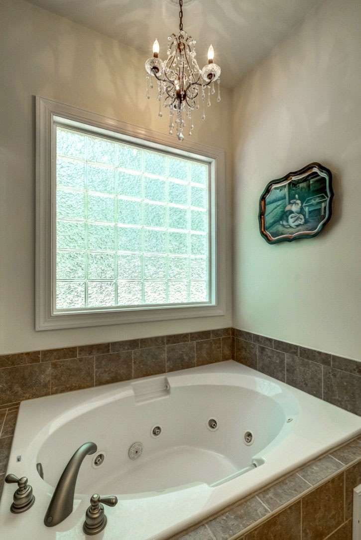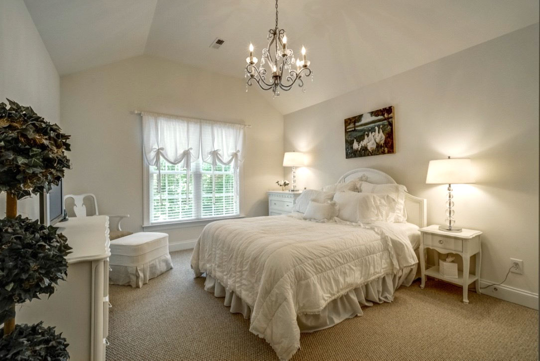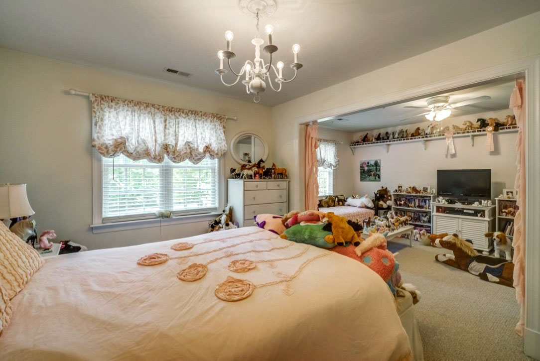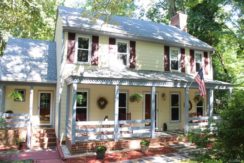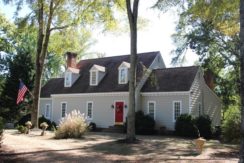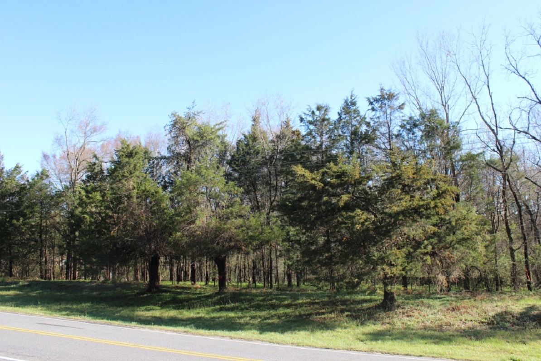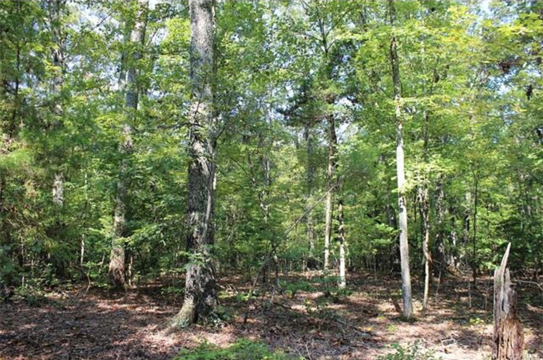4978 Winter Ln, Louisa, VA 23093
Recently Sold, Residential $419,000 - Residential
Welcome to this gorgeous home offering ample space and amenities inside and out. You will find room for everyone in this 3,468 sqft home with 5 bedrooms and 3 full and one half baths, beautiful backyard, two story great room, gourmet kitchen, formal dining room, two car garage & paved drive.
- Transitional with brick front built in 2007
- First floor owners suite with luxurious private bath
- Convenient to Richmond or Charlottesville
- Enjoy outdoor living with great a patio & deck area
- Fine detailed moldings
- Central vac, paved driveway, fenced back yard
- Turn-key home, ready for you to move in
Additional Details
- First Floor: Hardwood floors except where noted
- Foyer: 9’6”x7’ Many detailed moldings, coat closet
- Dining Room: 17’2”x11’7” Open & Formal, numerous windows
- Family Room: 22’4”x16’ Two-story, bright & open, gas fp
- Kitchen: 24’3”x11’8” Granite countertops, pantry, plenty of work & cabinet space
- Owner’s suite: 16’4”x16 Carpet, walk-in closet, luxurious bathroom with tiled shower & jetted tub
- Laundry Rm: 12’x5” Tile floor, cabinets & hanging rod
- Second Floor Bedrooms: Carpet throughout
- Front BR: 24’7”x12’5” Private bath, walk-in closet, two C-fans
- Front corner BR: 21’3”x14’ Two closets, sitting room included
- Back corner BR: 20’x16’5” Columns, now used as movie room
- Guest room BR: 15’x11’8” Double closet, cathedral ceiling
- Loft room: 12’x8’6” Sitting area off guest bedroom
- Third Floor: Unfinished walk up
- Attic: 40’x15’ Plus an additional 13’x10’
- Outdoor Living: 16x16 Patio & 22x16 Deck, fenced backyard & garden area
- Year Built: 2007
- Square Footage: 3,468
- Water & Sewer: Private well and septic system
- Siding: Brick & vinyl
- Garage: Two car attached
- Taxes: $2,077
- Elementary School: Byrd Elementary
- Middle School: Goochland Middle
- High School: Goochland High
- Heating/Cooling: Two Zone Heat pump w/central air conditioning
- Vacuum: Central
- Driveway: Paved

