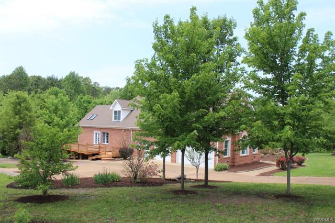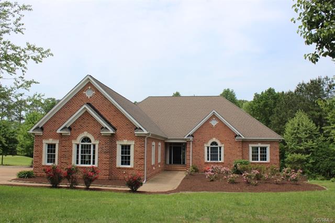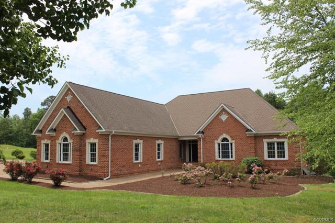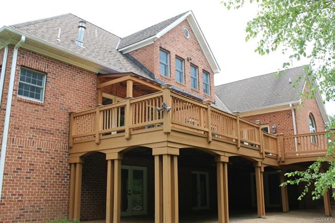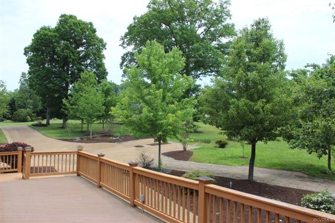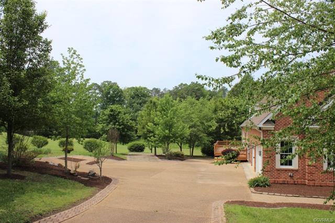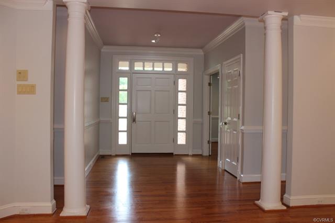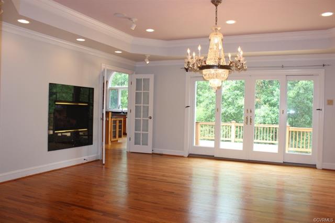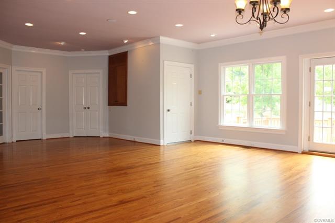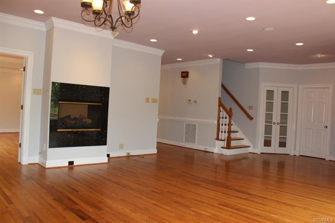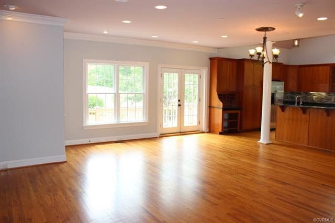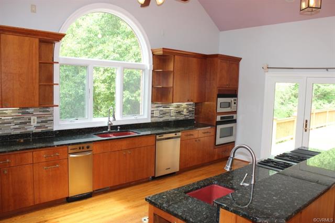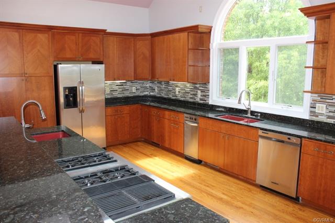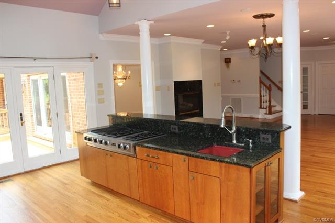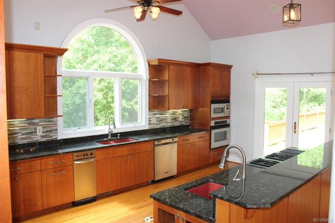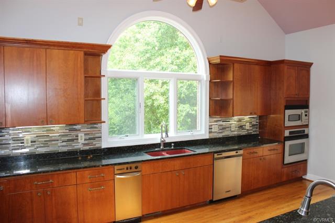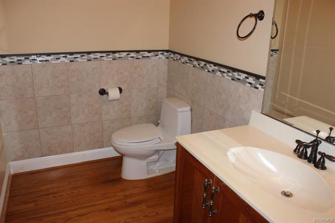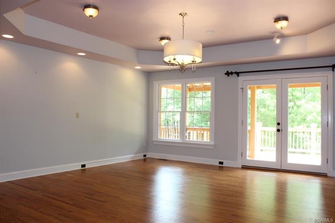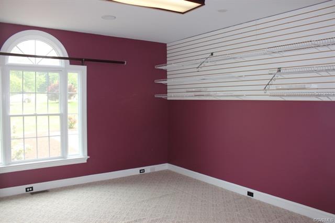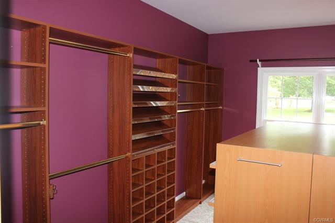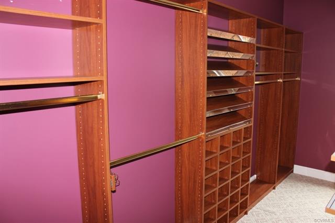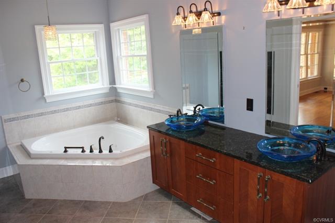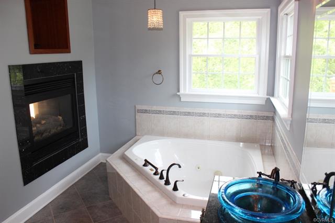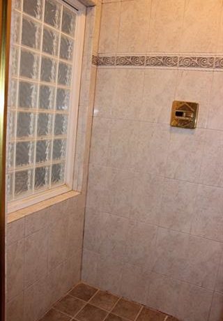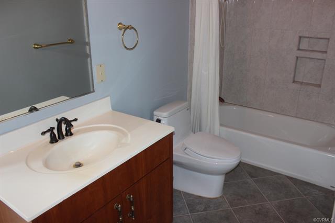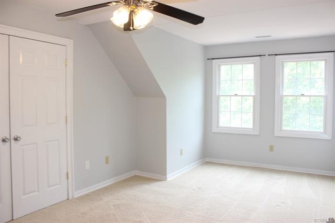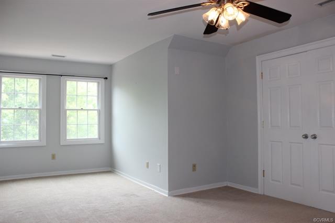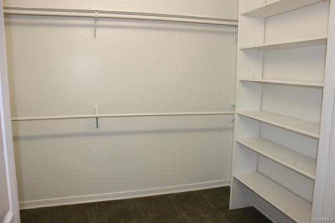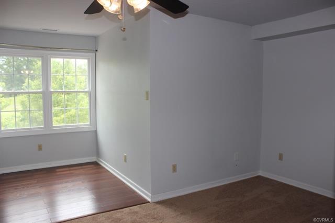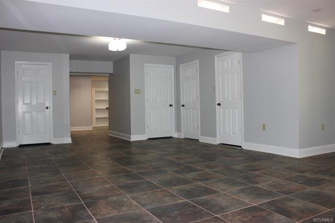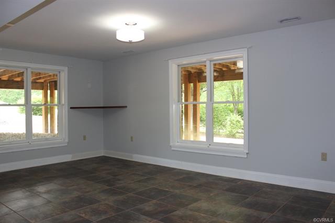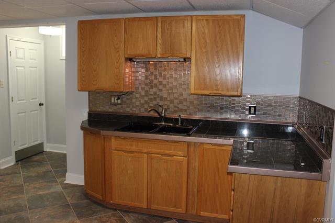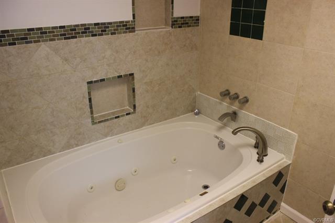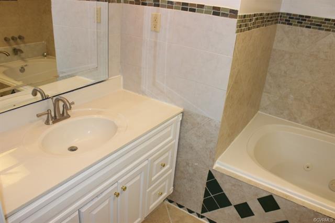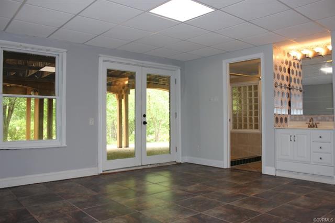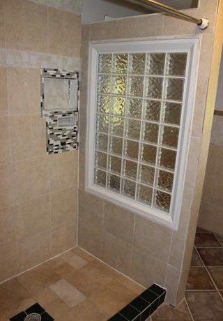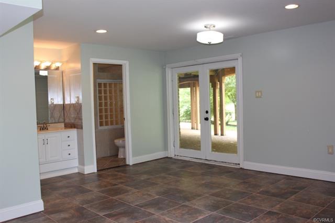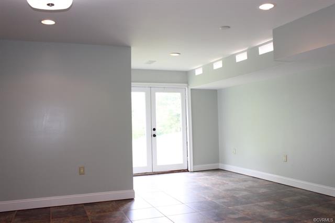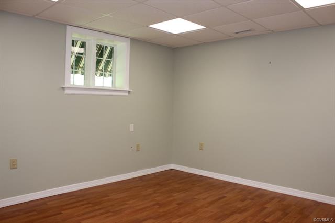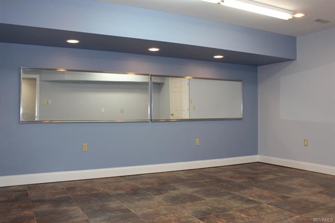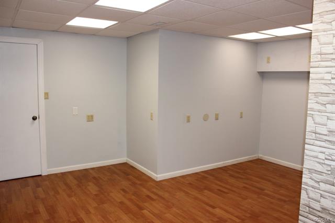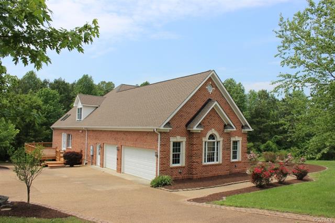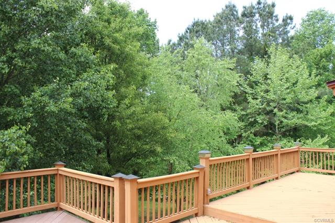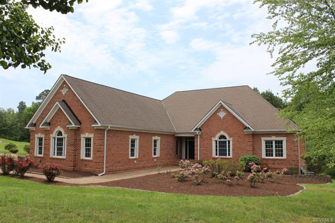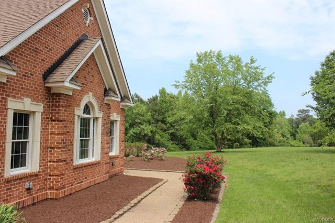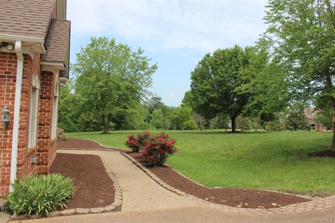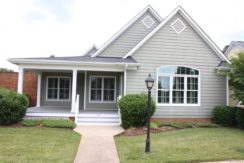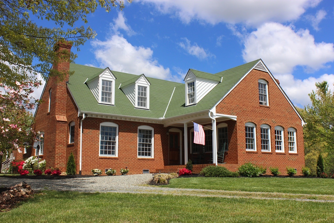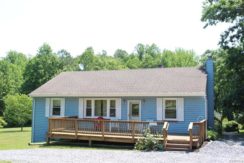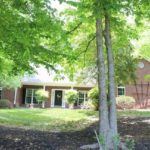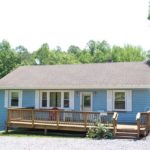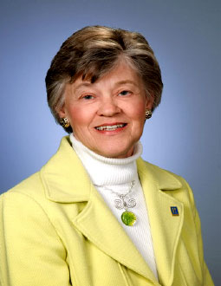Recently Sold, Residential $629,999 - Residential
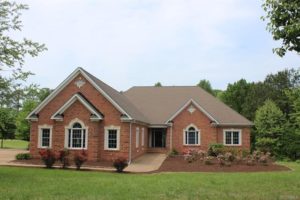
On 2.19 acres on the golf course, this 6,427 sq.ft. all-brick home with 3-car garage, 6 bedrooms, 5 1/2 baths is great for entertaining & still lives well for two, with a first floor master suite with a see-thru fireplace between bedroom & bath, a 14×15 organizer closet, French doors to deck, tray ceiling, & study, which has a full bath for those times the grandchildren come – or grandparents. Huge rooms open to the outside with space for everyone to do their thing. The preparation area of the kitchen is separated by columns from the gathering area with gas fireplace. 3 bedrooms upstairs, Jack & Jill bedrooms in the walk-out basement with rec room, exercise or theatre room, bar area, guest bath, and 2 more rooms for office, hobbies, etc. This home will meet all your needs, ten minutes from Short Pump.
Additional Details
- First Floor: Rooms & Features
- Foyer 9 x 8.8: Hardwood, coat closet, columns
- Great Room 19 x 17: Hardwood, gas FP, French doors to kit, tray ceiling, chandelier
- Dining Room 13 x 13: Hardwood, tray ceiling, French doors to foyer & kitchen
- Kitchen 42 x 21: Gas fireplace in keeping room, 4 burner + grill gas Jennaire
- Office-Study 15.2 x 12.2: Carpet, full bath, Palladian window
- Master Bedroom 17.10 x 17.3: Hardwood, FP, tray ceiling ,deck
- Second Floor: Rooms & Features
- Bedroom 2 21.3 x 12.2: Direct bath, carpet, attic access, walk-in, fan/light
- Bedroom 3 17 x 10.5: Carpet, double closet, fan/light
- Bedroom 4 19.6 x 10: Carpet & laminate, walk-in, fan/light
- Basement: Rooms & Features
- Rec/Game Room 26.6 x 15: Ceramic floor, 3 closets, Fenchr door to patio
- Bar/Kitchnette 10 x 8.7: Bar area, cabinets, sink
- Office-Study 15.10 x 10.8: 1st room on the right: laminate floor, closet
- Exercise Room 16.9x14.6: 2nd room on the right with mirrors
- Hobby Room 12.6x12.4: 3rd room on the right,BR if window brought up to code
- Bedroom 5 14 x 15.4: 1st room left after Rec room: J&J, double closet, Fr dr to patio
- Bedroom 6 16.10x14.6: 2nd room left after Rec room: J&J, double closet, Fr dr to patio

